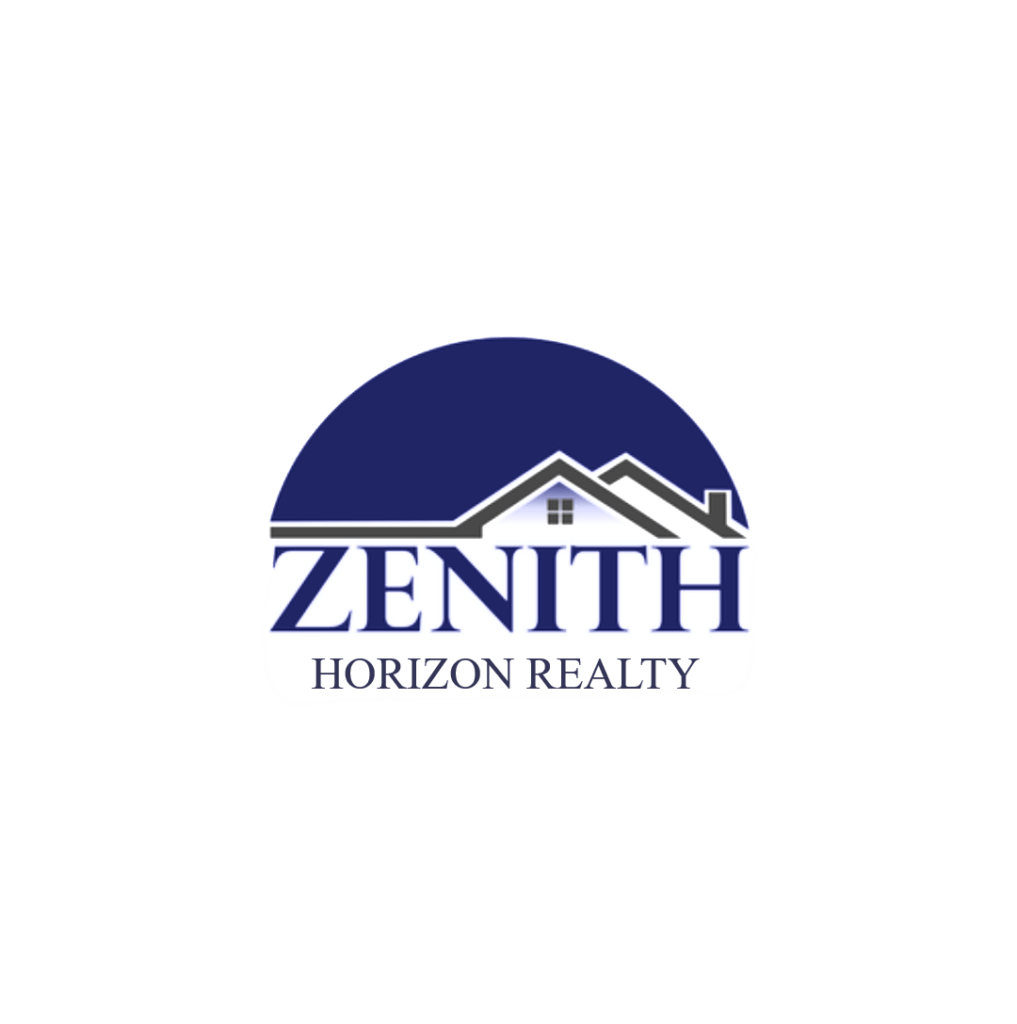Property Type:
Residential
Bedrooms:
4
Baths:
3.1
Square Footage:
3,519
Lot Size (sq. ft.):
183,388
Status:
Active
Current Price:
$890,000
List Date:
4/19/2024
Last Modified:
5/04/2024
Description
Tranquil setting, over 4 acres, Beautiful contemporary home, lots of windows, vaulted ceilings and large rooms throughout. Brazilian teak flooring, recently added paver patio to front, side and back, and a 1440 square f garage that will hold 4+ cars and a workshop area, has mini split for heating/cooling, 220 and 120 outlets, additional two stall barn with 576 sq. feet with 2' eaves, stalls are fully matted and commercial grade fans, tack/feed with concrete floors, Ramm Flex fencing front and rear pastures, dry lot around barn with plank fence. interior and exterior lighting. Garage is tongue and groove lined garage and has close cell spray foam. Paved driveway, added driveway and cleared land for the garage/barn. Master is heat pump electric only. See additional list of upgrades.
Supplements: additional list of upgrades continued...
Vinyl posts front porch replaced.
New refrigerator 2023
Dishwasher replaced 2020, bosch
Counter tops replaced with Granite 2019
New Water softner, 2024
New water pump 2020
Chimney flashing
Painted all ceilings/walls/trim interior
New sliding balcony door, master bedroom, 2024
New gutters 6" on house with guards, garage/barn no guards.
New wood blinds, roller blinds, wooden valances.
Comcast is available and fiber available in neighborhood.
Listing Office: MKB, REALTORS®
Last Updated: May - 04 - 2024
The listing broker's offer of compensation is made only to participants of the MLS where the listing is filed.
All searches are performed on live data on the MLS server. Although the Multiple Listing Service of The Roanoke Valley is the single source for these listings, listing data appearing on this website does not necessarily reflect the entirety of all available listings within the Multiple Listing Service. All listing data is refreshed daily, but its accuracy is subject to market changes. All copyrights and intellectual property rights are the exclusive property of the Multiple Listing Service of The Roanoke Valley. Whether obtained from a search result or otherwise, visitors to this website may only use this listing data for their personal, non-commercial benefit. The unauthorized retrieval or use of this listing data is prohibited.























































































