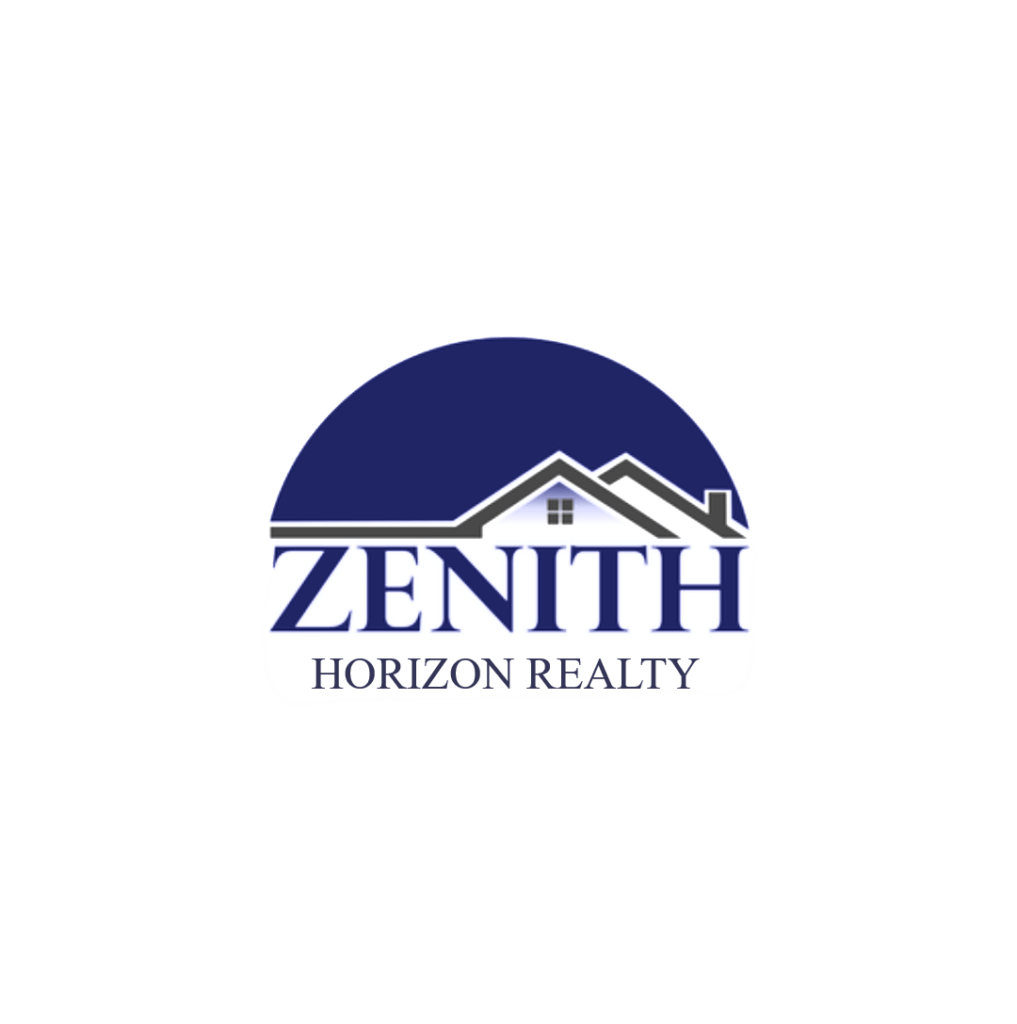Property Type:
Residential
Bedrooms:
5
Baths:
2
Square Footage:
2,298
Lot Size (sq. ft.):
6,534
Status:
Active
Current Price:
$235,000
List Date:
4/25/2024
Last Modified:
4/26/2024
Description
Step into the past and enjoy the present when you walk into this beautifully and fully remodeled Craftsman style home. This home features two separate entrances, with two kitchens and bathrooms on both floors, which would make for a perfect investment opportunity. Experience the upgraded kitchen(s) with new appliances, and observe the fresh flooring & paint, to truly appreciate the thoughtful interior design choices made. This home has undergone a major transformation with a brand new roof, new windows throughout, new fixtures and more! The cherry on top? A stunning attic with endless possibilities for extra living space! Don't miss out on an opportunity to make this beautiful home yours! Schedule your private tour today!
Listing Office: NEST REALTY ROANOKE
Last Updated: April - 26 - 2024
The listing broker's offer of compensation is made only to participants of the MLS where the listing is filed.
All searches are performed on live data on the MLS server. Although the Multiple Listing Service of The Roanoke Valley is the single source for these listings, listing data appearing on this website does not necessarily reflect the entirety of all available listings within the Multiple Listing Service. All listing data is refreshed daily, but its accuracy is subject to market changes. All copyrights and intellectual property rights are the exclusive property of the Multiple Listing Service of The Roanoke Valley. Whether obtained from a search result or otherwise, visitors to this website may only use this listing data for their personal, non-commercial benefit. The unauthorized retrieval or use of this listing data is prohibited.











































